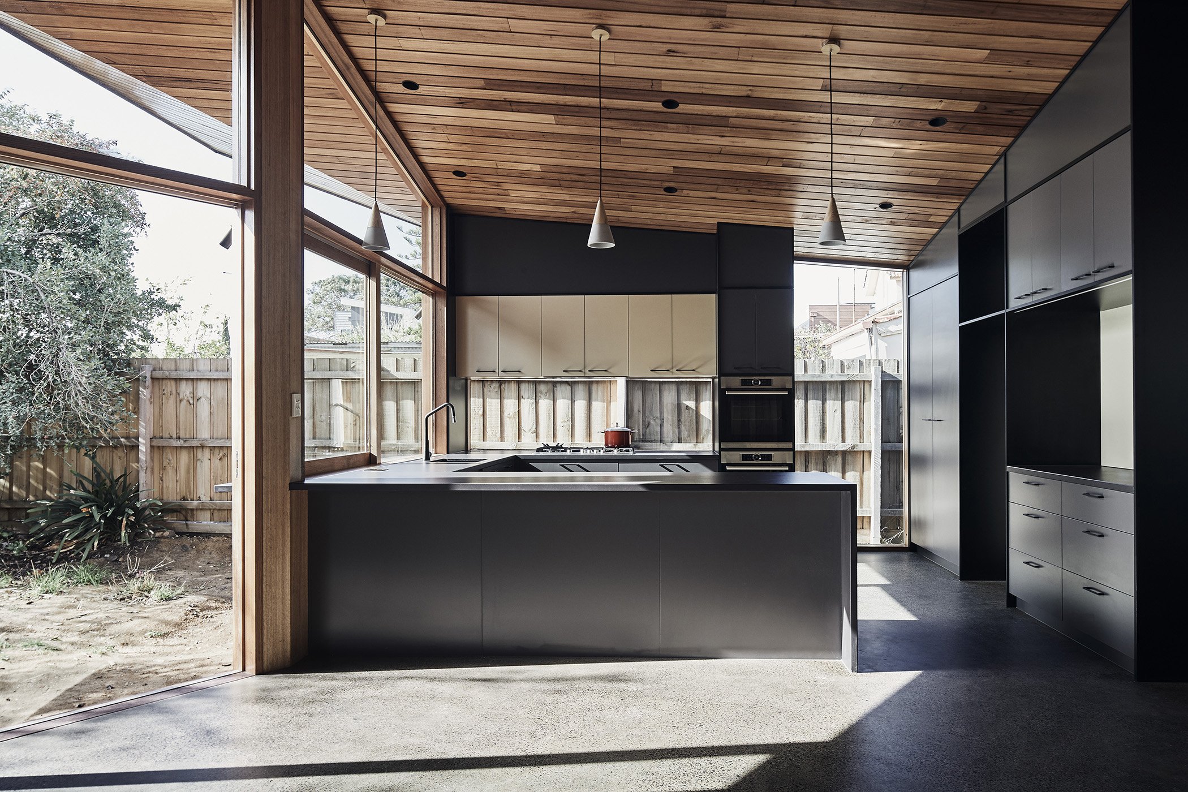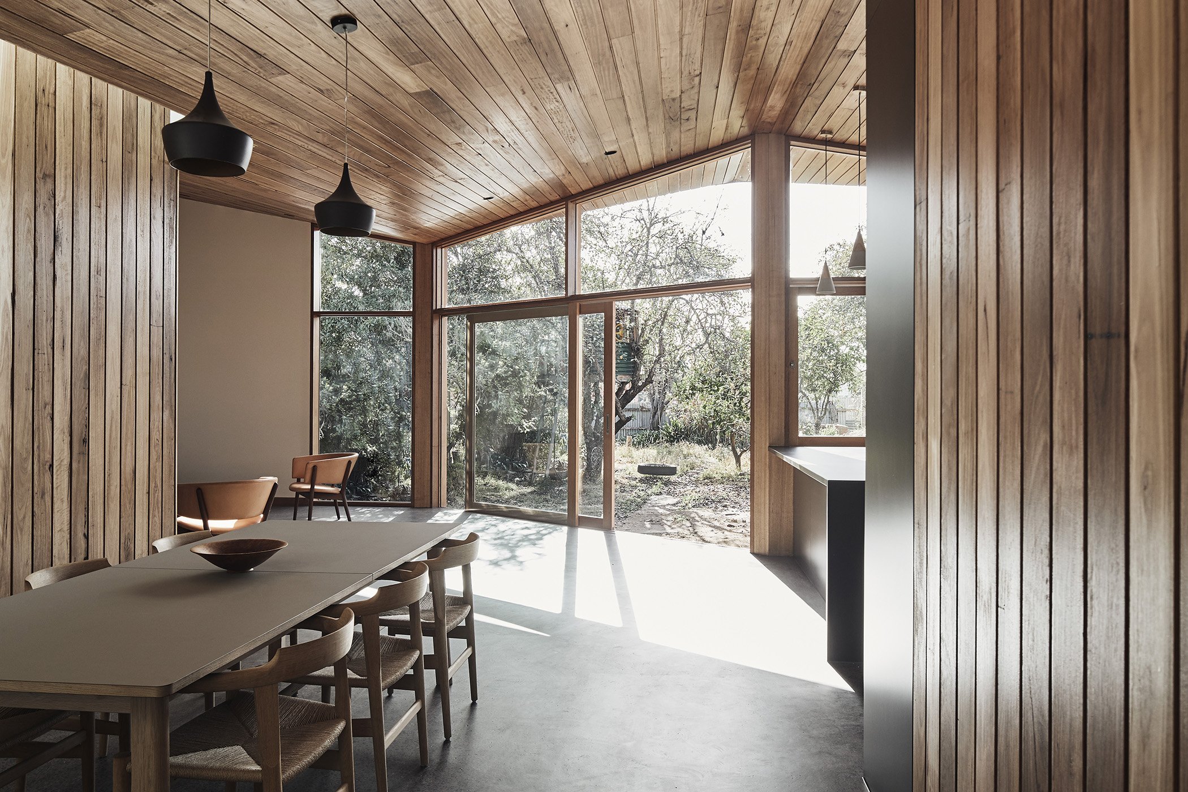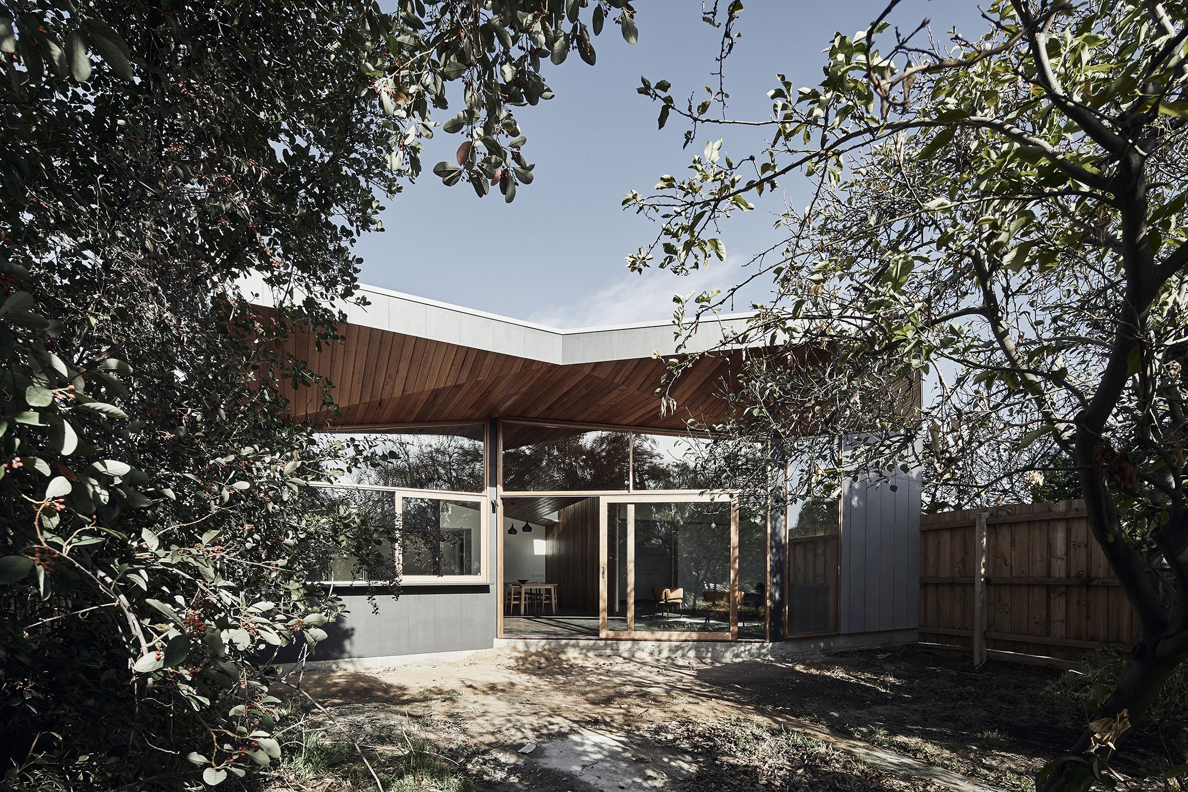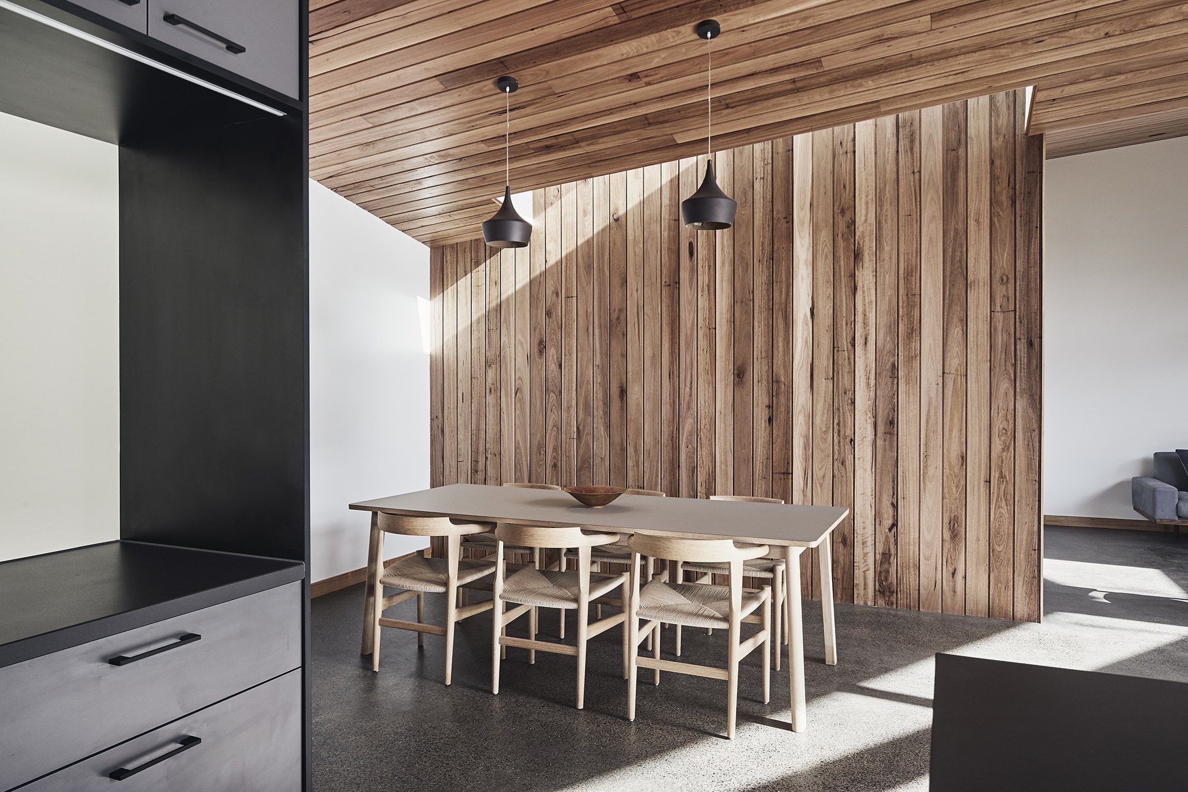
Barton
Designed for a couple with three young children, this renovation rectifies a slightly jerry-built home, a 1950s brick veneer, that came with few straight lines. While ideally the owners, both scientists, would have preferred an entirely new house, the budget simply wasn’t there.
However, what was available was a generous site with a northern back garden, even though the original house didn’t make the most of it. The three bedrooms were retained, albeit slightly reworked to include an ensuite to the main bedroom, and a new open plan kitchen and living area was added. While the owners didn’t have a clear idea as to the form of the new addition, they both had a clear vision on some of the materials and hues they were seeking - dark charcoal joinery, concrete floors and as little colour as possible - with the emphasis being on texture.

With three young children, the other component to the brief was for clear sight lines through the house, allowing for passive surveillance. And although there were discussions of adding a first floor, Firkin was mindful of the budget, coupled with the realisation that there was sufficient space on the site to provide everything that was required. So, rather than going vertical and exceeding the couple’s budget, the solution was to create a sense of volume and interest for the single-storey house. The raked and timber (Tasmanian oak) ceiling that features in the new open plan kitchen, dining and living area create this volume and also adds texture. This timber treatment also provides a more expansive outlook, with the timber ceiling extending beyond the glass walls to the broad eaves (1.5 metres in width that also deflect the northern sunlight. And in the winter months, when the sun is lower, the concrete floors function as a heat bank. The gentle boomerang-shape extension also loosely references the 1950s home. But unlike the original small apertures, generous sliding glass doors now strengthen the connection to the garden.

There are decorative elements in this house such as the timber strapping on the plaster walls, evocative of the 1950s. But these also perform a functional role with the area known for its reactive soil and being prone to movement – hence also allowing these walls to respond to any movement. Materials such as fibre cement sheeting recall the original home, but elevate these simple materials for a family looking for an inspirational abode.


