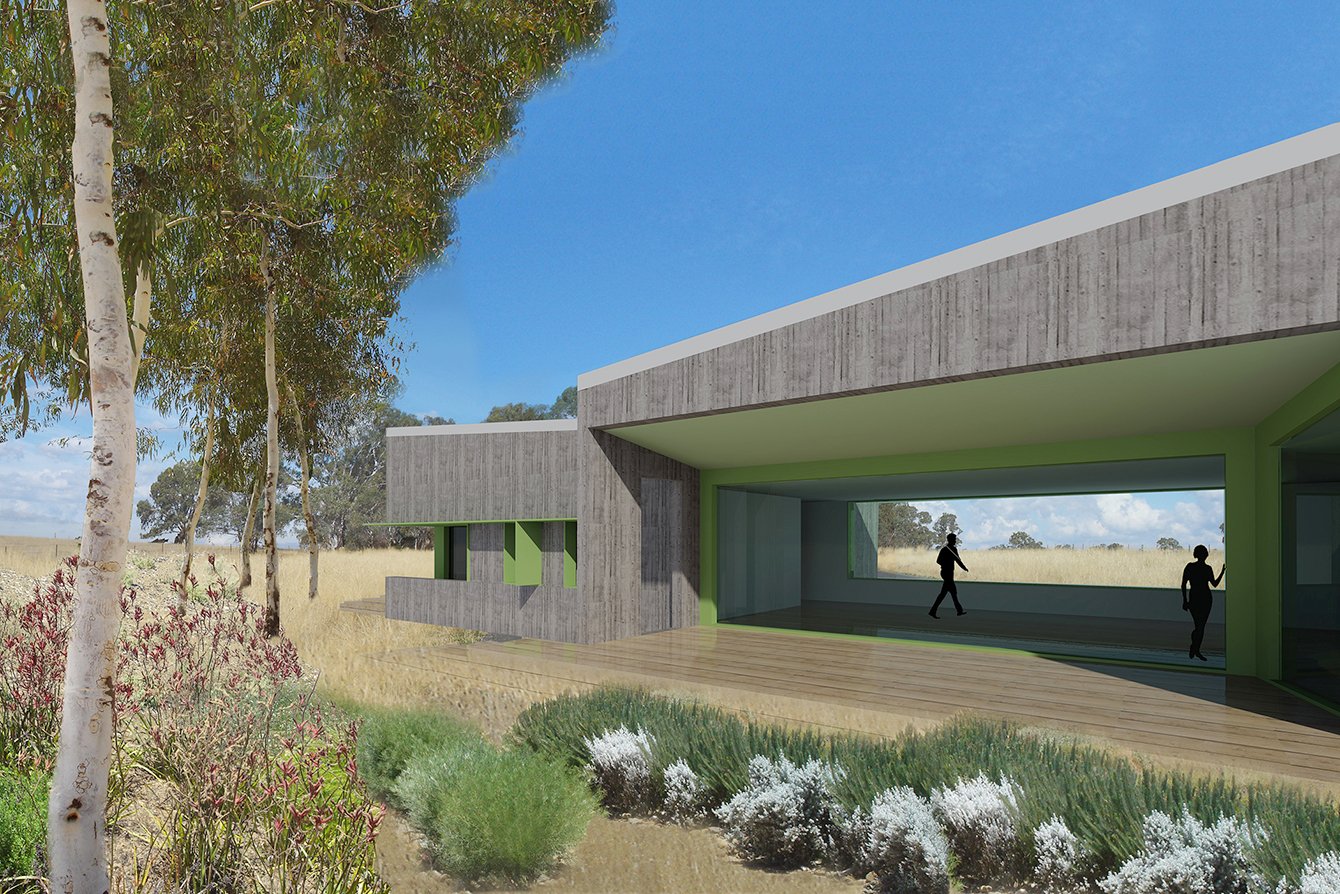
Bushfire
Coming off the effect of the disastrous bushfires in Victoria in 2009, known as ‘Black Saturday’ there was a call to architects to come up with a scheme to design a house that was resilient to fires. While the focus was on Victoria, the model could be relevant to all parts of Australia that suffer from being in bushfire-prone regions prone regions.
Horizon House, approximately 200 square metres in area, was the result of this event, with submissions called on by the State Government and selected by the State Architect at that time. It was also the first project that Julie Firkin completed after returning from working from overseas.
The brief given to architects was that the structure be affordable, use materials that were readily available, and importantly, be bushfire resistant – aligning to the standards of BAL 40, the highest form of rating for structures in bushfire zones.
Constructed in precast concrete, with boarded imprint, the Horizon House features an open plan kitchen, dining and living area with two massive steel roller doors either side that offer views of the horizon (hence the name). And while these roller doors, when fully retracted, offer unimpeded views of the bush setting, they can be quickly close and shut down the house in the case of an impending bushfire. Modest in scale, this design included a separate bedroom wing and a garage at the other end. And while the scheme was presented as a certain size, it was conceived to be flexible and respond in area to the needs of the owners.
When the roller doors are left open, there’s a sense of sitting on a verandah even from the living areas. However, each feature was directed not only by the site, but considered in the advent of a fire. So, there were steel plate exterior shutters for bedroom windows, for example, together with a wide clearance around the home free of vegetation. Inside, there are concrete floors and walls that ensure protection against fire as well as providing thermal heat banks during the colder months of the year (rural Victoria can experience lower temperatures).
While Julie Firkin received a number of enquires for her scheme, the lessons learnt were also passed on to her students at both Monash University and the University of Melbourne, with some of the principles displayed here also finding a home in the houses built in Melbourne’s suburbs.




